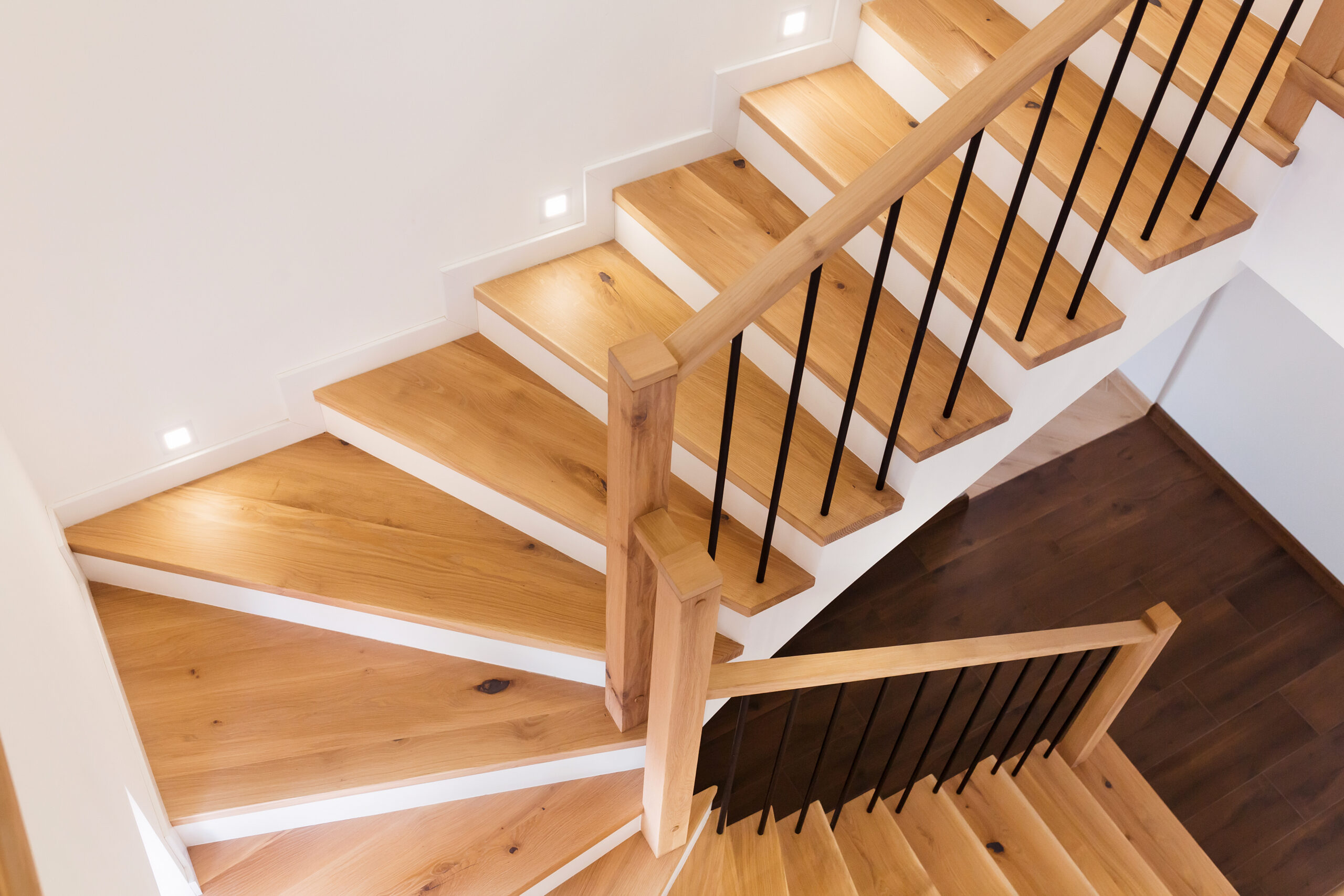New skills are so much fun. Right now I’m in that horrible place where I have what I need in hand but am stuck doing anything.
Hopefully I’ll be finished with at least something by the end of today.
Here is the issue: I have my hut, which is becoming my woodworking shop. It is a small 8 by 12 stick-framed building with a loft. My son and I have almost finished insulating the bottom section. I’ll be installing the front window this coming week. All good stuff. But there is no easy access to the loft. And no easy way to get stuff in and out of the loft.
Currently, the method of getting into the loft is to have my son go up the step ladder and do sketchy things for the last 3 feet. The fix? Put in a staircase.
If I were to put in normal steps, it would eat up way too much space. Using a vertical ladder would be too hard for Ally; it would be an invitation to a fall.
The answer is a folding ladder. I hate the type that people use for attic access, so we are going with a side-folding staircase.
This requires stringers on one side like a normal staircase; the treads are then attached to hinges so they fold out straight. A second stringer is then attached with hinges the same way. The entire thing folds up flat against the wall, taking up only 1.75″ of space. The treads are 4.5″ wide, not to code but perfect for a ship’s ladder style.
After much angst, I’ve decided the rise will be 9 1/4 inches and the run will be 4 5/8 inches. Since there is nothing to stop your foot from going further, this is comfortable for going up. Wide enough so you don’t feel like you are standing on a rung. The 9.25 inch rise is very comfortable.
So how do you do this? Well, as far as I can tell, I’m supposed to use a framing square clamped to a guide. One leg clamped at 4 5/8 and the other leg at 9 1/4. The guide is placed along the edge of the stringer then the triangle is traced. Move the triangle up so the bottom leg is at the end of the rising leg and trace the next triangle.
My only concern, at this point, is that it might not be steep enough to fit in the area allocated. Once I verify the total run I’ll decide if I need to remove a step.
Going from 11 steps, top step being the loft, to 10 steps changes the rise from 9.25 with a smaller step at the top to 10 1/8 for each step.
Well, thanks, guys and gals; you just saved me a ton of issues.
Math is hard, but doing it right the first time is worth the mathing.
And looking up the specifications, 10.125 is 0.625 out of maximum rise for a ship’s ladder. The other option is to make the treads narrower. Moving from 4 5/8 to 4 inches. My total run is 43 3/4 inches. My original math was for a total run of 48 inches.
Which is why stairs are hard. Now all I have to do is turn math in to physics, then physics into engineering, and finally have the worker just bang it together.
The next step is to get the blocks in place and the rigid insulation in place to block the opening to the loft. That will fold accordion-style.
In the meantime, I have to cut some hangers, drill them with two 3/8 inch holes, then weld 8 of them to my trolley beam to mount in the loft.
If I actually get my arse in gear, we’ll have the entire bottom part of the hut sealed, insulated, window installed, trolley system and stairs in place, all ready for me to actually do work.


This is how “simple” projects become complicated.
Please show pictures when completed.
What Tom said.
.
And, if I’m envisioning this properly, the hinges on the treads are load-bearing components, with each hinge taking somewhere between 50% and just under 100% of the total weight applied to the tread. What’re your thoughts on hinge selection?
Correct, they are load bearing, in shear. The working load limit (WLL) for these hinges https://www.amazon.com/dp/B0CJL7C46W is calculated at over 1,000 pounds. I’m using 1.5 inch #8 screws. The side attachment is in shear which is very strong. The plates are listed as 0.1 inches thick. The hinge pin is large enough and is in compression. The hinges will not fail.
The tread is currently designed at 4×1.5×20. This puts a WLL of 410 pounds with a safety factor of 5 assuming 90% live load. With a 50% live load, the WLL is 290 pounds.
So yes, this will be strong enough.