I had originally designed this so that the treads would be supported entirely by the hinges, on both stringers. After putting the first two treads in place, I changed my mind.
With the original design, you would be able to rotate the outside stringer 180° to create a flat 1.5 in. bulge from the wall when folded. The same width of the stringers and treads. I didn’t like the path of the outside stringer during that folding process. Instead I extended the tread to overlap the outside stringer.
You can see this in the feature image of the stairs folded against the wall. The treads are 1.5 inches above the outside stringer.
The stairs now unfold with a bit of force to move the foot of the outside stringer slightly. I will likely trim that back just a little to allow it to clear the front wall with real clearance, not pretend clearance.
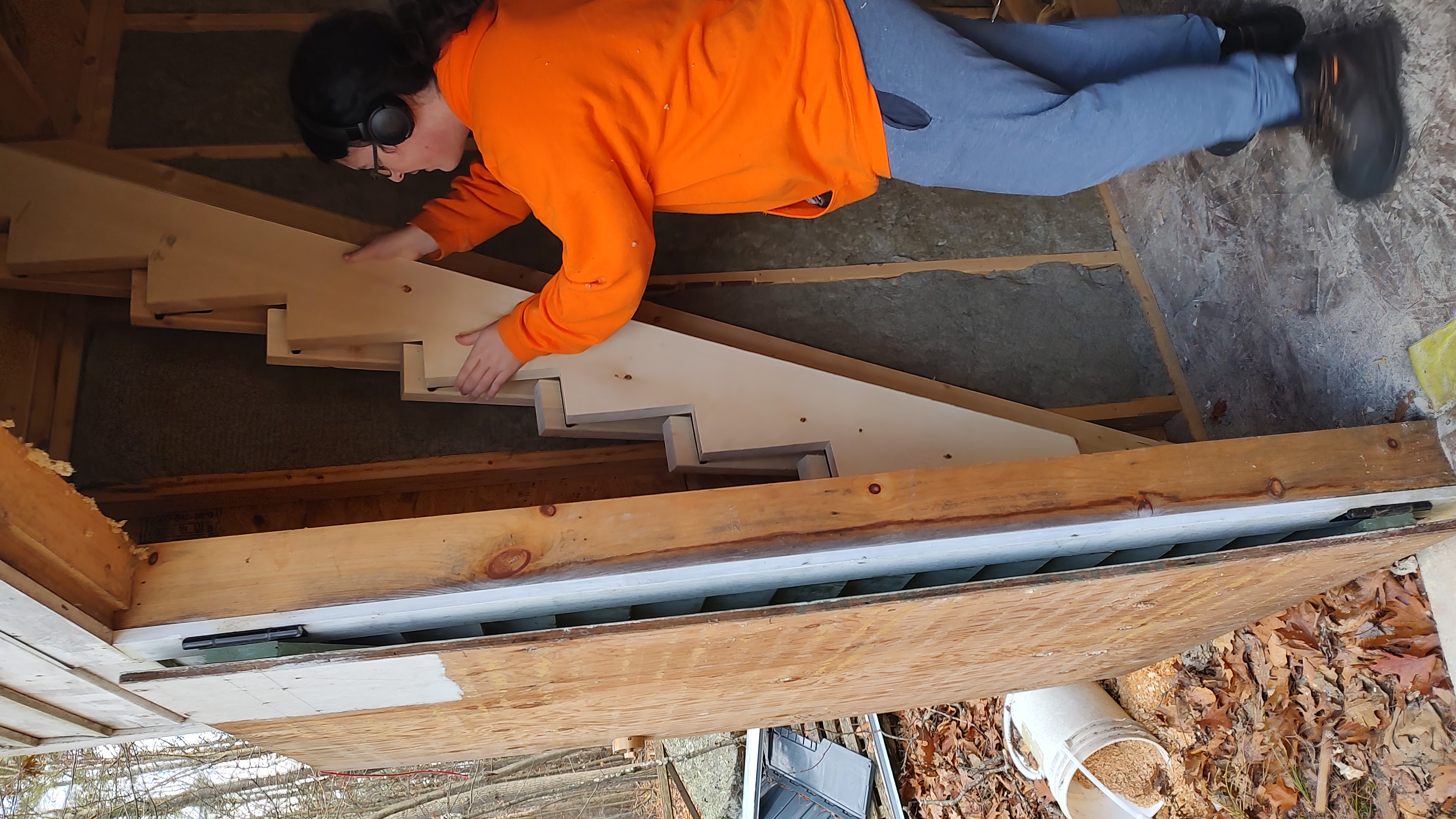
With the stairs fully extended, you can see there is zero space to get onto the steps.
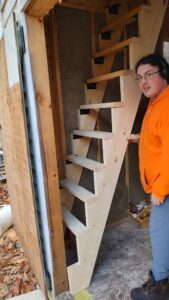
The space was so tight, I didn’t even put a tread on for the bottom. The current method to mount the stairs is to put your left foot on the stringer where that tread should be, then step up with your right foot onto the second step which gives you clearance to rotate and go up the steps.
The fix is pretty simple. I’m going to extend the first tread out 6 inches; for those paying attention, the WLL for that amount of cantilever tread is 600 pounds. I might do the same for the second tread. This will give me two steps forward before I have to rotate my fat ass into place.
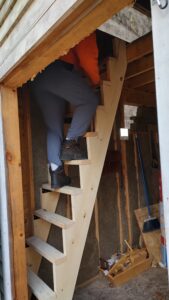
Once on the steps, it is an easy walk up into the loft. I can almost stand up right at the high side of the loft. The steps feel very solid. My son did the jump up and down test. I panicked, but the stairs didn’t care. They are overbuilt, like an engineer worried about the extreme load.
At this point the WLL is not limited by the hinges. In this configuration all the forces are in shear. On one side that shear force is on 4 #8 screws with plenty of meat under each screw. There is very little, if any, withdrawal force on the screws. The hinges are not the weak link.
The 1.5 by 4 inch tread of Eastern White Pine is 18.5″ of unsupported span. This puts the center at 9.25″. The WLL for a 90% live load at the center of that beam exceeds 600 pounds. As stated above, the cantilevered steps also have a WLL of over 600 pounds. There is a safety factor of more than 2 in all calculations.
The biggest concern is how something like this will stand up to forces over time. The normal calculations are based on multiple uses per day. These steps are unlikely to be used more than a few times per month.
All in all, I’m happy with how they turned out. It was a pain learning how to make stairs properly. It was very tedious building, as each hinge has to be in line with every other hinge so that they will work in unison. I’ve used up all the tolerance those hinges had.
I think the biggest issue I had while building the stairs was switching drill bits. Put the hinge in place, and drill a pilot hole that is centered where I want the hinge. Switch bits to the Torx driver. Drive screw. Use a level to position the hinge correctly. Switch bits. Drill the other pilot holes. Switch bits, drive the screws.
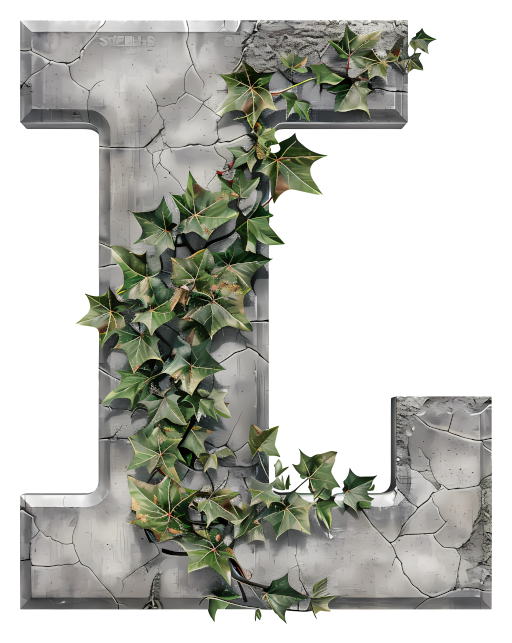
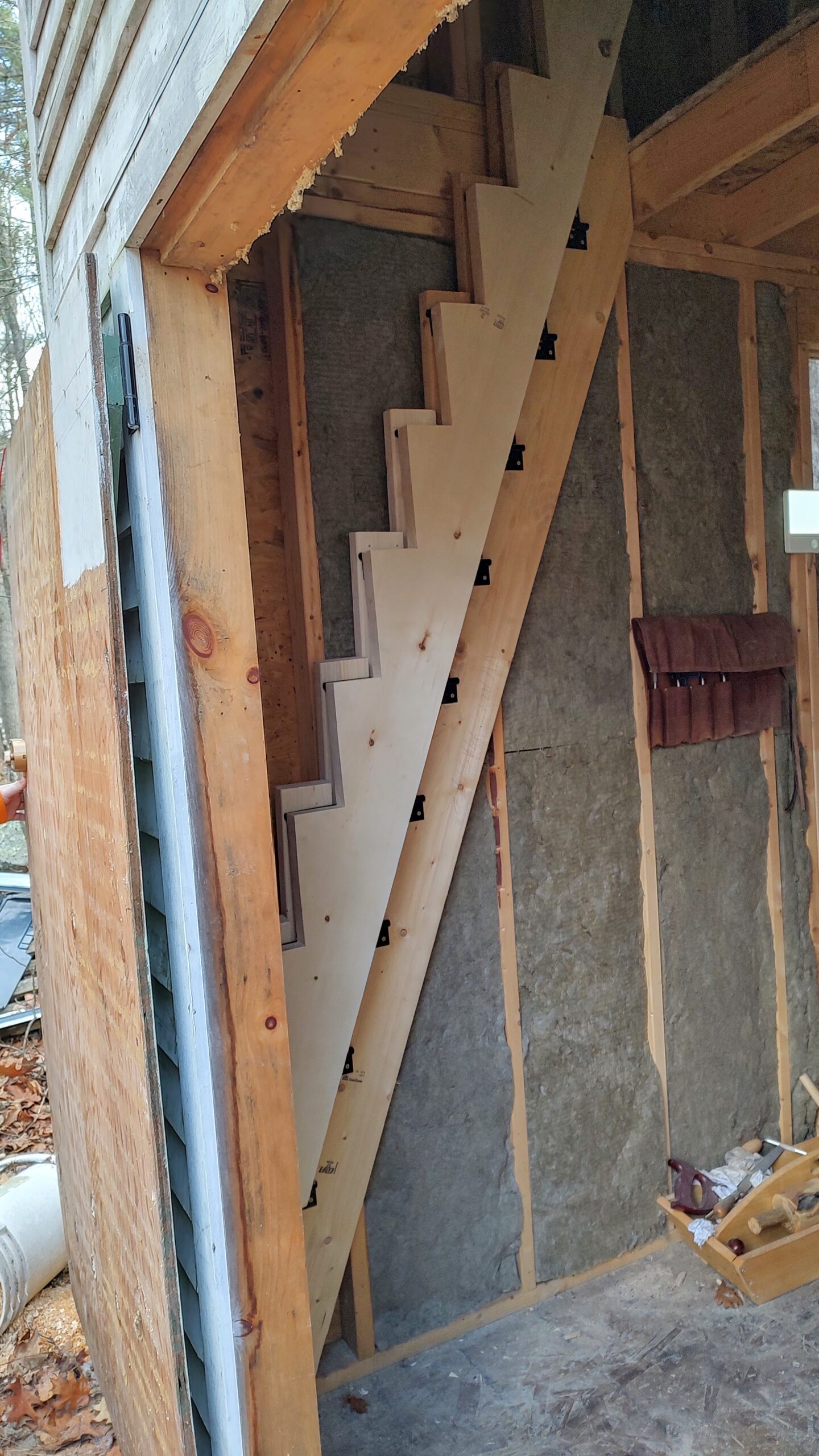
Nice work on the stairs. There’s a tool to solve your drill and driver problem. Makita used to have drill and driver sets with a double ended insert in a holder. One side was a pilot drill, the other side was a driver bit, so drill a pilot hole, flip the insert to drive the screw and so on. I have a set that has a Vix bit to automatically center the hole in a hinge or other hardware. The closest current versions are made by Dewalt and Montana Brand.
The more extravagant option is two tools.
Put a small wedge, or some other kind of brace underneath the cantilevered extensions of the first two steps. That simple addition of bracing will increase the weight bearing capacity of the cantilever. If you have a 45 degree brace running from about 2/3rd-3/4 of the cantilever, and it touches the stringer when opened you will be much better off.
.
If you’re worried about the hinges, an option might be to have them on the other side of the fixed stringer, with the hinge located on the top left edge of each step. That way, when folded down the step rests on the left stringer and the hinge isn’t the load carrying element.
I over build everything. I thought this might be an issue. I did the calculations and found a WLL of over 600 lbs with a safety factor of 2.1. anything that makes this harder than it already is is counter productive.
I’m the guy who uses number 8 screws 1.25 long when the requirements are #6 at .75.